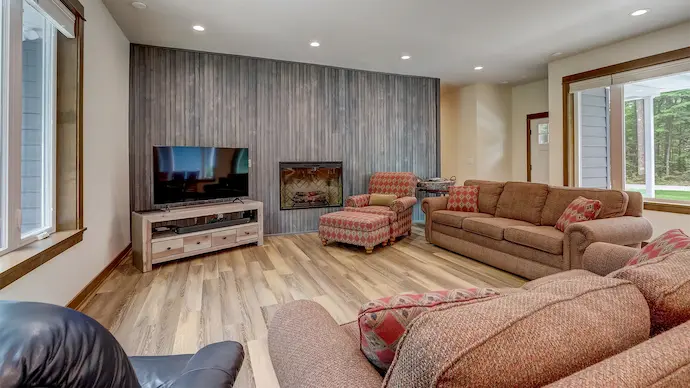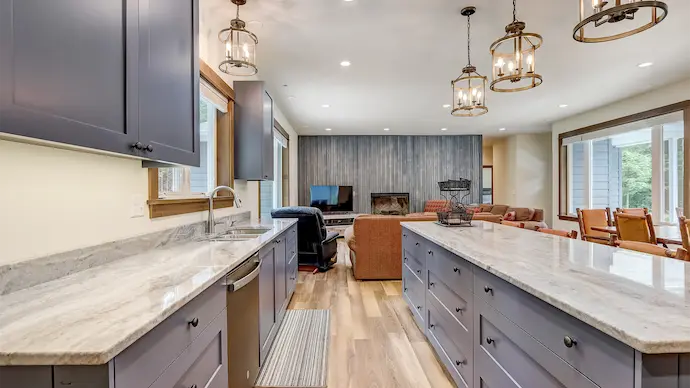May 13, 2025
A home renovation is exciting…but when your living space becomes a construction zone, the excitement can wear off fast. Smart planning is the key to a smoother experience. By phasing a home renovation, you can keep your household running, minimize stress, and maintain your peace of mind throughout the process. Here's how to break down your remodel into manageable steps while staying in control (and in your home).
Why Phasing Matters for a Stress-Free Renovation

Balancing Daily Life and Construction
Construction is inherently disruptive, but it doesn’t have to throw your entire routine off track. Phased renovations allow you to isolate work zones, which means parts of your home remain functional. This is essential for families with young children, remote workers, or anyone with a packed schedule. Whether it’s staggering projects by room or focusing on one level at a time, smart remodel project planning helps you live around the work.
Common Missteps with Poor Planning
Jumping into a full-scale renovation without a detailed home renovation timeline is a common mistake. Homeowners often underestimate how interconnected home systems are. Updating plumbing in one area might impact access in another. Without clear phases, delays compound, and living conditions deteriorate. That's why a solid plan is just as important as good craftsmanship.
Tips for Breaking Your Remodel into Manageable Phases

Start with High-Priority Areas
Not all spaces are created equal. Start your renovation with the areas you use the most or are in the greatest need of repair. Kitchens and bathrooms typically come first, as they affect daily comfort and can yield high ROI. Tackling these spaces early in your home renovation timeline also ensures you regain key functionality sooner.
Consider Accessibility, Utilities, and Function
When phasing a home renovation, think strategically about how one phase affects the next. Will shutting down the kitchen require a temporary sink setup? Does renovating the basement first help rewire the main floor more efficiently? Prioritize areas that simplify the work to come, and ensure that essential systems (water, electricity, HVAC) remain accessible throughout.
Living at Home During the Renovation

Safety and Cleanliness Measures
Staying in your home during construction is doable, but it takes careful planning. Dust, tools, and work crews can all present safety hazards if not managed properly. At DeLeers, we implement protective barriers, HEPA filtration, and designated entry/exit points to separate living zones from work zones. Communication with your contractor about daily schedules and quiet hours also goes a long way.
Creating Temporary Living Setups
During renovations, adaptability is key. Set up a temporary kitchen in a spare room or basement with essentials like a microwave, coffee maker, and fridge. Convert a guest room into a mini living room if your main one is under construction. A little creativity and organization can make living through a remodel surprisingly manageable.
Every home and every family is different, but one thing holds true: careful planning makes all the difference. With a phased approach, you don’t have to choose between upgrading your home and maintaining your quality of life.
Below is a phased renovation timeline template you can use as a planning guide. It outlines each stage, the average duration, and helpful notes for homeowners trying to live through a remodel.
Phased Renovation Timeline Template
|
Phase |
Typical Duration |
Notes |
|
1. Planning & Design |
3–6 weeks |
Define scope, budget, select materials, and hire professionals. |
|
2. Permits & Approvals |
2–4 weeks |
Submit plans, allow time for city or local authority approvals. |
|
3. Demolition (Phase 1 area) |
1 week |
Isolate the first zone, remove old fixtures, materials, and prep space. |
|
4. Structural/Systems Updates (if needed) |
2–4 weeks |
Update plumbing, electrical, HVAC, or framing before rebuilding. |
|
5. Renovation Phase 1 – Kitchen/Bathroom |
4–6 weeks |
Start with high-use areas to restore key functionality early. |
|
6. Renovation Phase 2 – Living Spaces |
3–5 weeks |
Shift to shared/common areas after essential systems are complete. |
|
7. Renovation Phase 3 – Bedrooms/Secondary Areas |
2–4 weeks |
Finish private or less-used spaces later to reduce disruption. |
|
8. Exterior Work (if applicable) |
2–4 weeks |
Decks, roofing, siding, and weather-dependent, often scheduled last. |
|
9. Final Touches & Inspections |
1–2 weeks |
Punch list repairs, final inspections, paint touch-ups, and cleanup. |
|
10. Move-In/Full Reuse of Space |
1 week |
Deep clean, move back in, and enjoy your renovated space. |
Message or call our experts at 920-347-5830 with any questions on hiring professionals for your home renovation or rebuilding!



