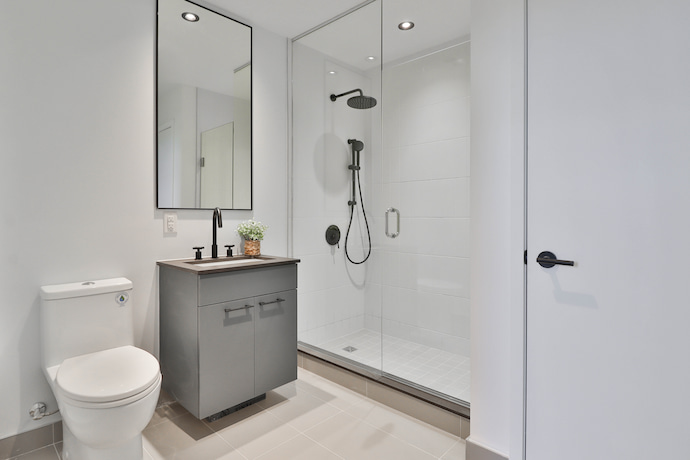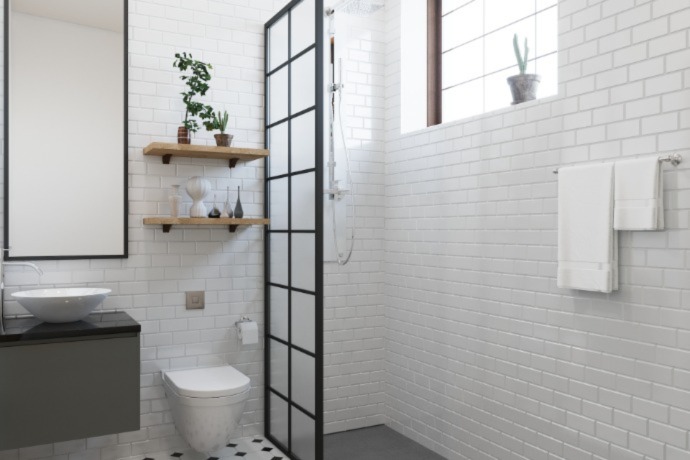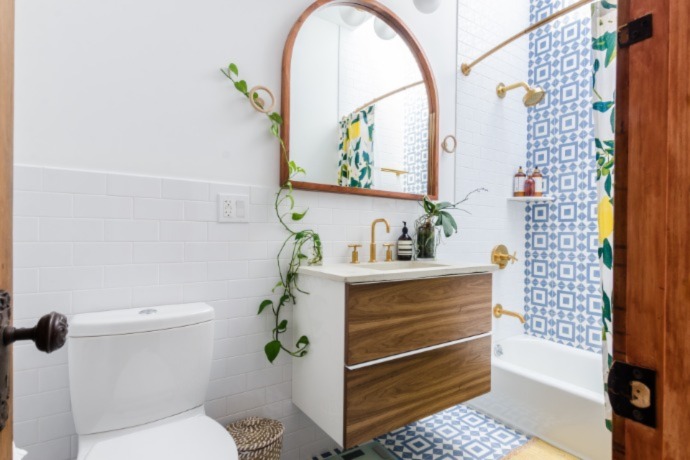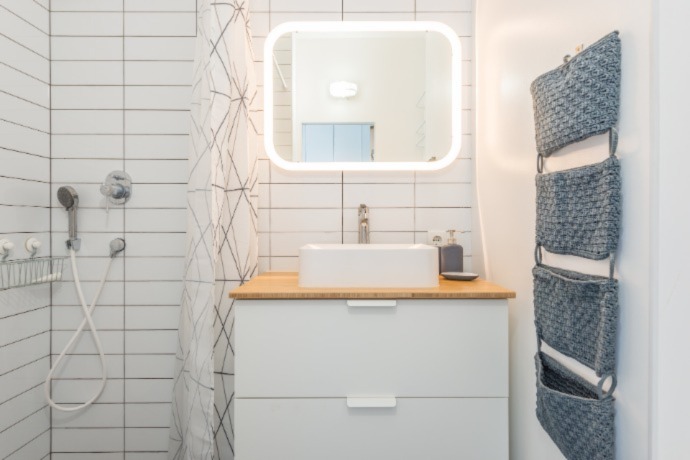April 03, 2023
What's considered a small bathroom?

If you're looking for a bathroom remodel, but your space is limited, then you've come to the right place! A small bathroom is defined as being less than 100 square feet. If your bathroom is less than 80 square feet, it's considered very small.
Small bathrooms are typically very narrow and have one sink, one toilet, and one shower or tub. If you have a small bathroom, don't worry! Not only is it extremely common, but there are also many ways to maximize the space in order to make sure that it’s functional and feels luxurious.
Small Bathroom Redesign on a Budget
The best way to save money on a bathroom remodel is to do your research. A good contractor can help you find ways to maximize your space while saving money, but they won't be able to do all the work themselves– you need to provide them with direction and keep an eye on how things are progressing.
It's essential that you have a clear idea of how much money you want to spend before beginning any project. This will help prevent overspending later down the line when it comes time for finalizing costs and paying off bills. Communicate your ideas and estimated budget with your contractor for the best outcome.
Interested in getting started? Keep reading to learn about our small bathroom redesign tips.
The Power of Mirrors

Mirrors are a great way to make a small bathroom look bigger. They can also help you hide the fact that your bathroom is on the smaller side by making it feel more luxurious. This tip works because mirrors reflect light, making the room feel brighter, larger, and “deeper” than it actually is. It’s practically creating more visual space in the room!
The right mirror creates this illusion by tricking your eye into thinking there’s more distance between two objects than there really is, through the power of reflection. It might sound simple, but the impact can be powerful! Plus, the right mirror will compliment your interior design as a decorative element in its own right. Even if all else fails, a good mirror will still give off that "wow factor" when visitors see it.
Importance of Color

Color is an important consideration when you're trying to maximize your space. The right color can make a small bathroom feel larger, while the wrong choice will make it feel smaller.
In general, warm colors are best for making a small room look bigger. They bring in light that reflects off the walls, making them appear brighter than they really are. Correctly choosing the right color scheme can influence your perception of space, making a small bathroom seem bigger or smaller than it actually is.
Brighter, lighter rooms tend to look bigger, although some designers love deep colors like navy blue to widen a space. Deep, cool colors usually make a room appear to contract, although that’s not always the case. Most designers agree that using the same color for all the walls of a room will make it appear larger than if you were to add an accent wall, for example.
You’ll also want the color scheme of the bathroom to be relaxing, clean, and calming in energy and tone. Make sure to choose your colors wisely!
Utilizing Smart Storage

A small bathroom can be challenging, but if you are creative and use every inch of your room wisely, you may be able to create an elegant design that makes the most of your square footage. There are so many innovative and stylish smart storage solutions for all sorts of small bathrooms on the market today. Investing in some of these storage pieces will make your life a lot easier when trying to store items such as cosmetics, linens, and cleaning supplies. Don’t skimp out on this part of your budget!
For example, consider investing in storage solutions around or near the sink area. This might include cabinets above or below the sink itself along with a medicine cabinet over top– or even all three. You could also add shelving units above or below mirrors so they aren't wasted real estate.
You may want to install a wall-mounted sink to free up floor space. This could be more convenient than a vanity, depending on what you are looking to store. Alternatively, you may choose to use a pedestal sink instead of a vanity. These are an excellent choice for very small bathrooms because they don't take up much room under the sink.
Consider things like where you will hang towels to dry, keep the toilet paper roll, and store important things like your toothbrush. Well thought out storage in a small bathroom is key.
Getting Expert Help
Don't hire just anyone! When choosing a contractor, look for someone who has experience working with small spaces like yours or even one who specializes in the kind of renovation you’re looking for. When you're ready to hire a contractor, it's important to consider the following:
- What kind of work do they specialize in?
- Do they have experience working on bathrooms?
- Do they have a portfolio of previous small bathroom remodels?
- Are you able to reach out to their references who had their bathrooms renovated, to understand what working with them might be like?
- How long has their business been around?
We hope that you found this article helpful as you plan your own small bathroom remodel. It's a big job, but we know that with the right planning and expert help from the team here at DeLeers, it can be done.
Message or call our experts at 920-347-5830 with any questions about hiring professionals for small bathroom renovations!



